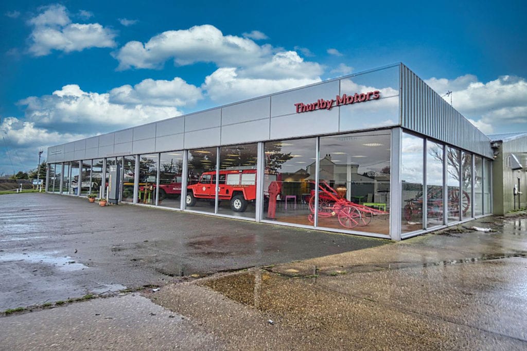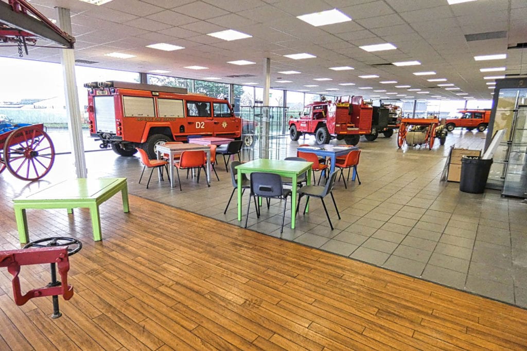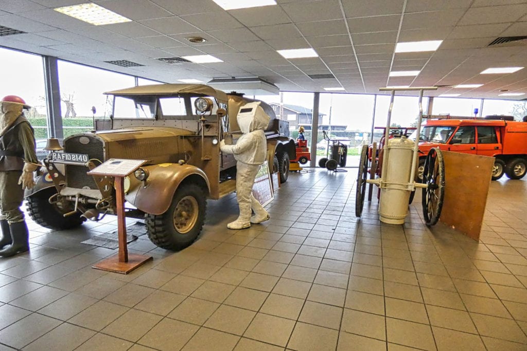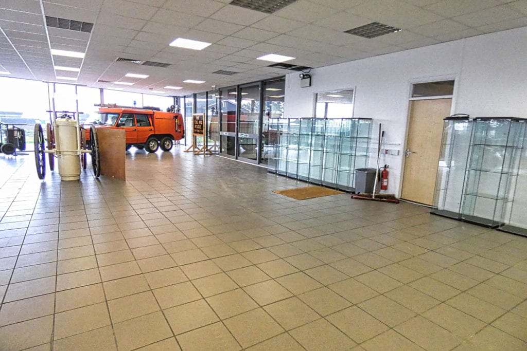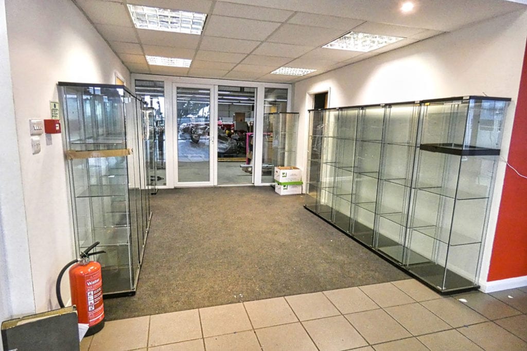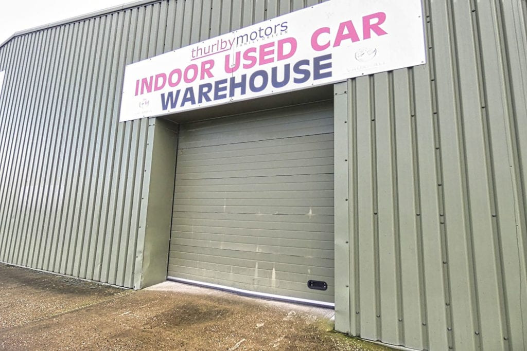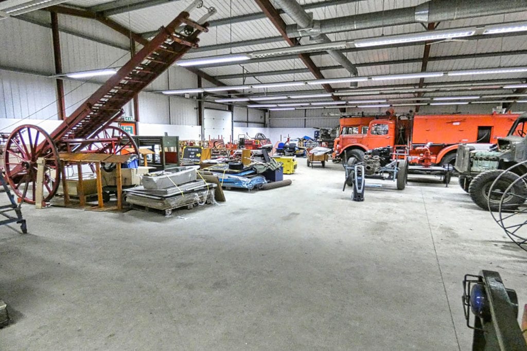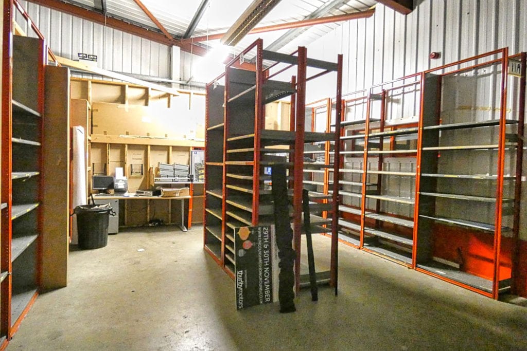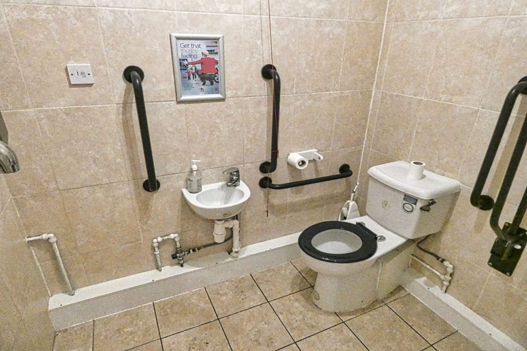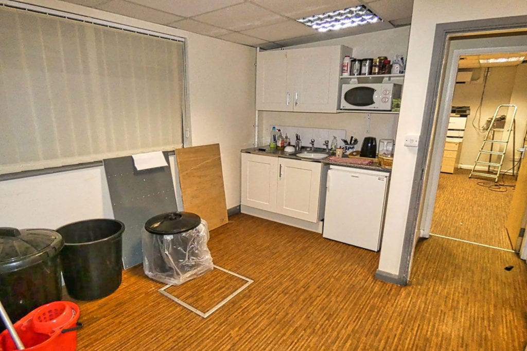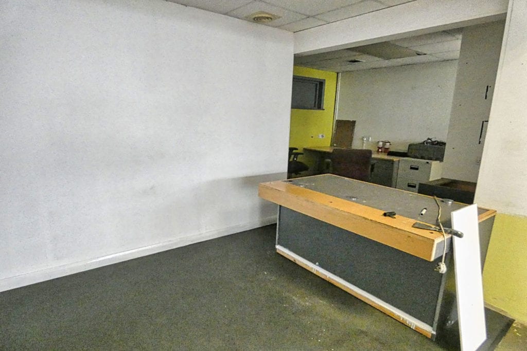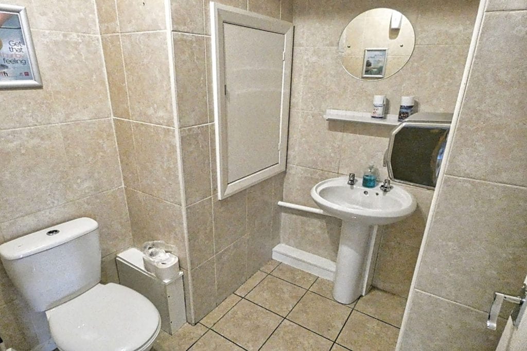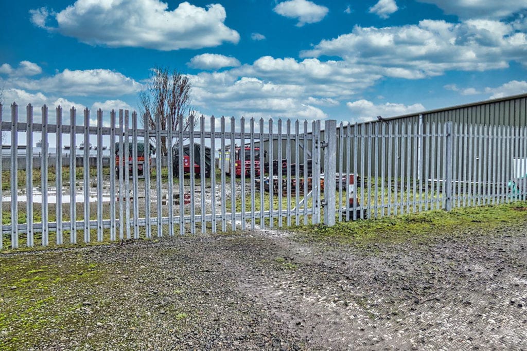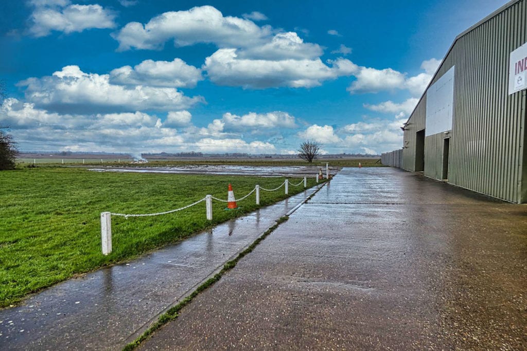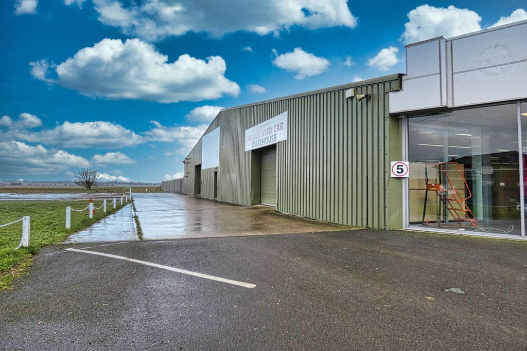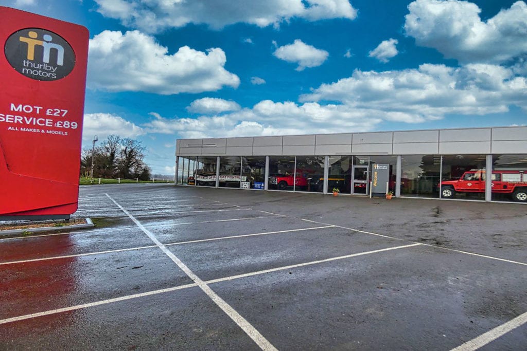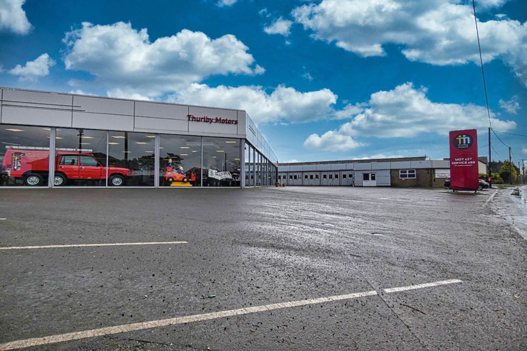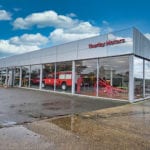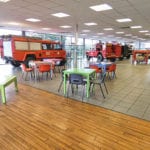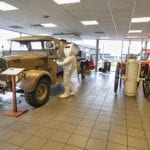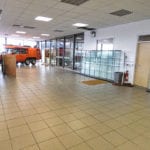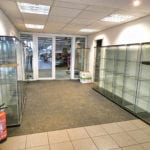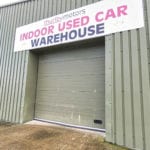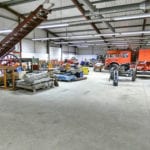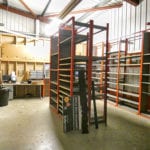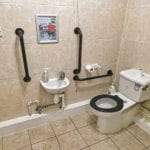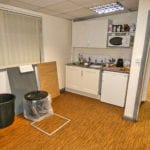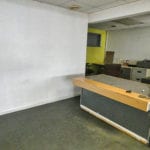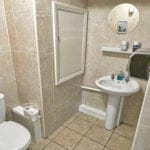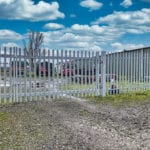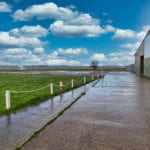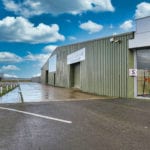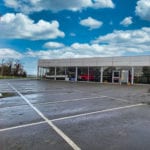Thurlby Motors, Mumby Road, Alford, Lincolnshire, LN13 9JN
£399,950
Guide Price
Property Features
- Commercial site (showroom, warehouse space and forecourt) to be offered for sale by PROPERTY SOLVERS ONLINE CONDITIONAL AUCTION (56-DAY COMPLETION)
- Auction bidding opens on 19th March at 14:00 and closes on 25th March at 14:00pm
- 4,307 sq ft showroom, 12,841 sq ft warehouse / workshop space + large external forecourt
- Competitively priced for a quick sale
- 2 Offices, Kitchen, CCTV Room, Main Storeroom, Reception Room + M/F WCs
- Total site area = circa 1 acre (0.405 hectares)
- Extra land available with promising development / expansion potential (2.26 acres / 0.914 hectares) (STPP)
- Call us 24/7. Socially-distanced viewings available 7 days a week
Property Summary
This commercial site (showroom, warehouse space and forecourt) is to be offered for sale by PROPERTY SOLVERS ONLINE CONDITIONAL AUCTION (56-DAY COMPLETION).Viewings available 7 days a week.
Auction bidding opens on 19th March at 14:00 and closes on 25th March at 14:00pm.
Location
The property is located to the North of the B1449 Thurlby Road and 2.8 miles (4.5 km) to the west of Alford.
Sutton-on-Sea, Mablethorpe is 5.6 miles (9km) to the northeast, Skegness is approximately 11.2 miles (18 km) to the south-east, Burgh le Marsh is approximately 12.3 miles (19.8 km) to the south, Spilsby is approximately 11.4 miles (18.3 km) to the south-west, Horncastle is approximately 17.1 miles (27.5km) to the west and Louth is approximately 16.7 miles (26.8 km) to the north-west. There are also a number of smaller towns and villages closeby.
Description / Overview
The commercial site consists of a 4,307 square foot modern steel frame portal construction purpose-built motor showroom / dealership with glazed elevations together with a 12,841 square foot warehouse / workshop area and a large forecourt.
The showroom area is in good condition and has a kitchen (171 square feet), 2 offices (164 and 180 square feet respectively), main storeroom (313 square feet), reception room (240 square feet), CCTV room and male/female toilet facilities.
To the rear of the building, the workshop / warehouse - also of modern steel frame portal construction - was built in circa 2006 and has polished concrete floors, two large electric shutter doors (entry / exit points for large vehicles) and walk-in access.
The gated external (forecourt) area has sufficient space for a minimum of 25 vehicles.
The warehouse element of the property is currently leased for £30,000 per annum. The property can be sold with or without vacant possession (30 days notice period is required).
Property Particulars (Internal)
Showroom = 116.40ft x 37.00ft (35.46m x 11.28m)
Workshop / Warehouse = 123.00ft x 104.40ft (37.50m x 31.80m)
Kitchen* = 14.50ft x 11.80ft (4.40m x 3.51m)
Office 1* = 15.50ft x 11.60ft (4.69m x 3.51m)
Office 2* = 14.10ft x 11.60ft (4.30m x 3.51m)
Reception Room* = 20.70ft x 11.60ft (6.27m x 3.51m)
Main Store* = 22.20ft x 14.10ft (6.76m x 4.52m)
Gross Internal Area (approx.) = 17,393 sq ft (1,615 sq m)
* This area is included in the Workshop / Warehouse GIA calculation
Services
It is our understanding that there are a mains water and electric supplies as well as an oil-fired heating system across the site and foul drainage
Additional Land with Development Potential
There is an additional 2.26 acres (0.914 hectares) of cleared land at the side of the property, the sale of which can be discussed with the vendors.
The owners have made informal enquiries to the Local Planning Authority regarding redevelopment. An indicative scheme providing approximately 30,000 sq ft of industrial space (10 individual units) has been drafted by a local architect. Property Solvers have indicative architectural drawings which can be forwarded.
This has received positive preliminary feedback by the Local Authority.
Town and Country Planning
It is our understanding that the property has established consent for use as a car showroom falling within Class sui generis of the Town and Country Planning (Use Classes) Order 1987 (as amended).
Rates Payable
Charging Authority: East Lindsey District Council
Description: Car showroom and premises
Rateable value = £44,000
Uniform Business Rate (UBR) = 0.512
Rate Period: 2020-2021
Multiplying the Rateable Value figure with the UBR multiplier gives the annual rates payable, excluding any transitional arrangements which may be applicable. For further information, please contact the Charging Authority.
More Information
Our enquiry line is open 24/7 and we're happy to answer any questions.
Auction terms + conditions, AML requirements, preliminary legal pack and fees are available on our website [Google: Property Solvers > Property Auctions (in navigation) > Auction Property for Sale (drop-down)].
Viewings
Viewings available 7 days a week (excluding Christmas and Boxing day).
All viewers must observe our COVID-19 Viewing Policy (available on the listing).
Notice to Bidders
Please be aware that if your bid is successful on auction day, a reservation fee is immediately payable.
As part of the Property Solvers Online Auction process, bidders will be required to register online and provide proof of ID documents (passport and photo driving license). For a full list of requirements, please see the live property listing or contact Property Solvers directly.
Buyer Reservation Fee
2% + VAT (non-refundable) will be due from the winning bidder.

