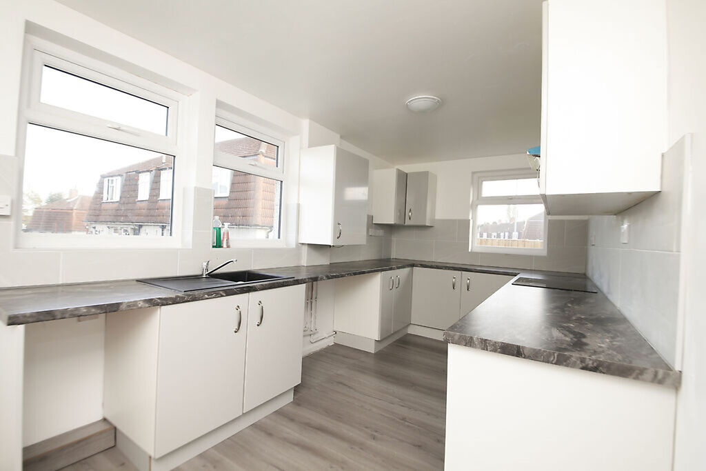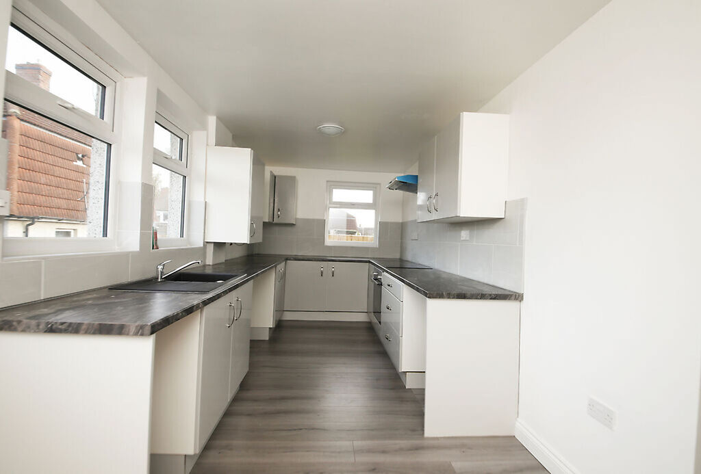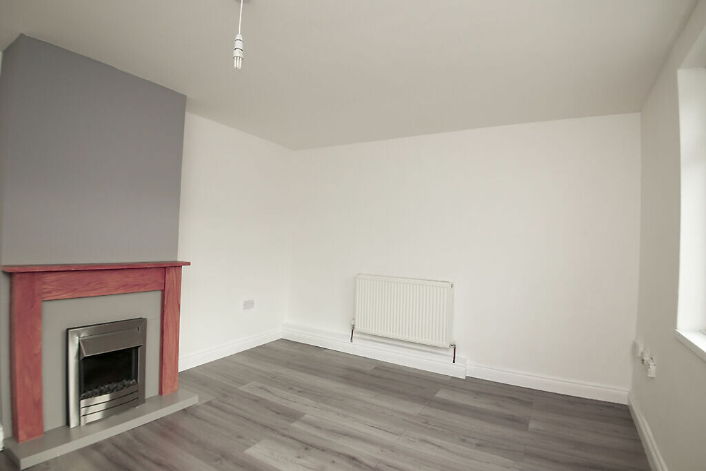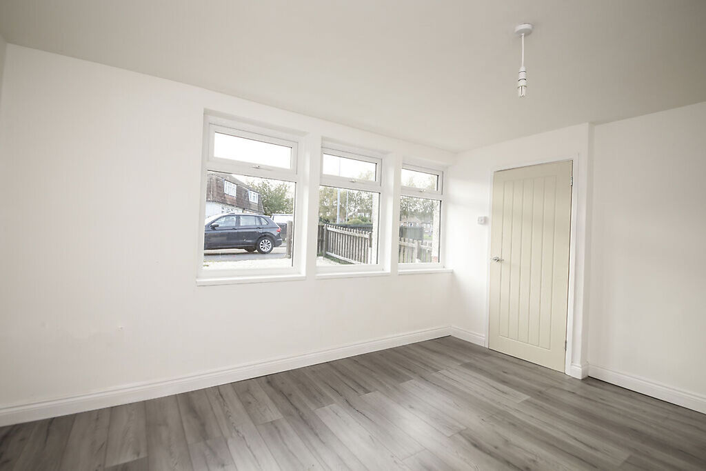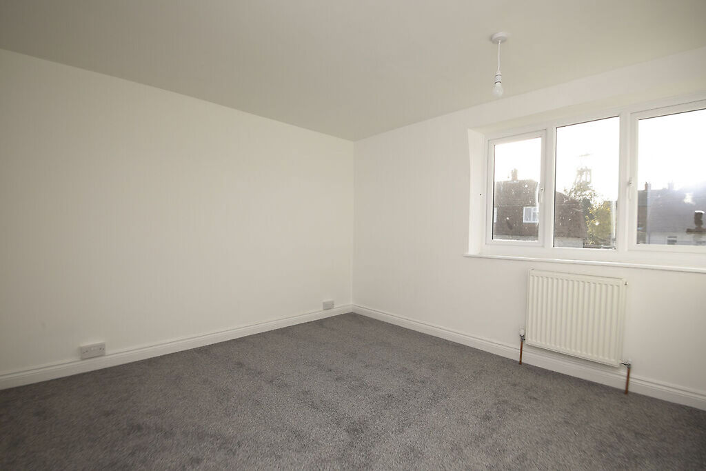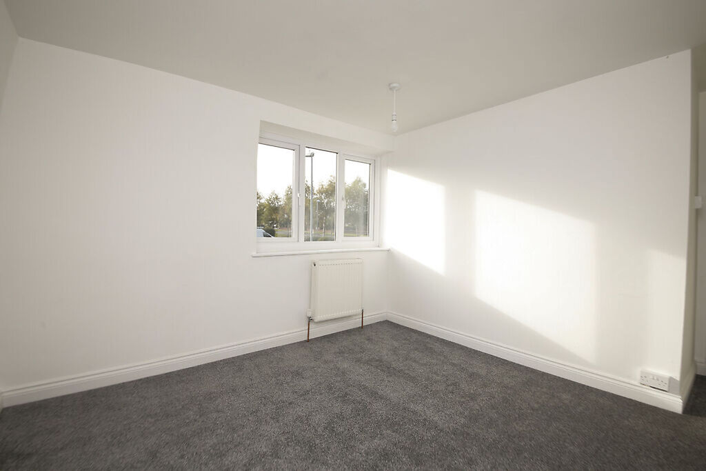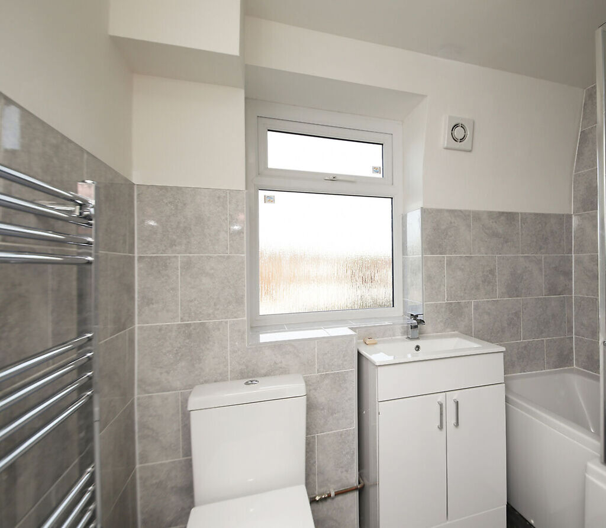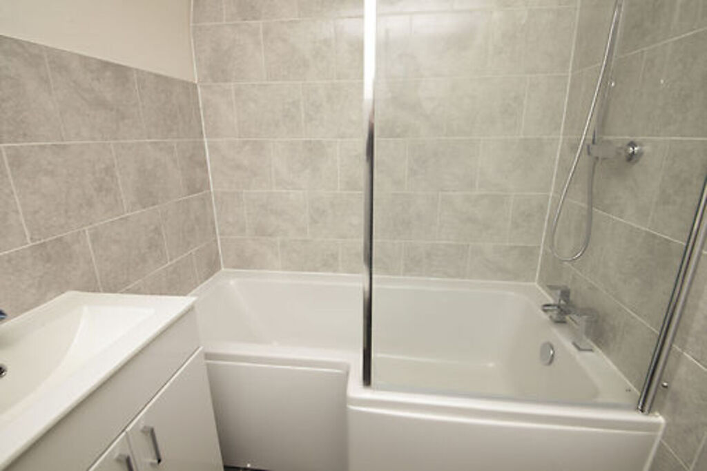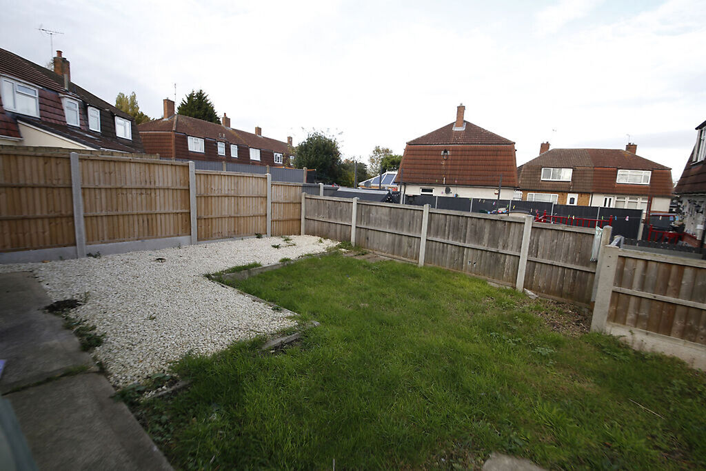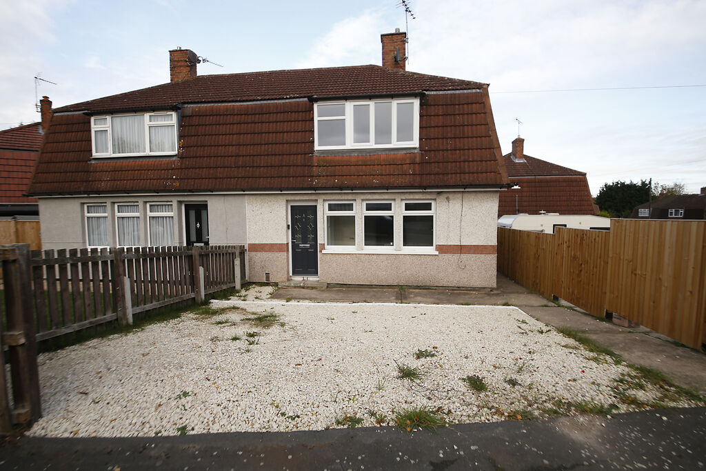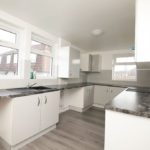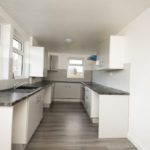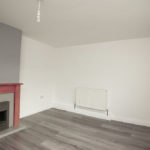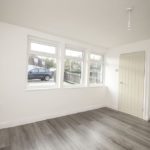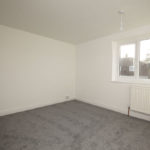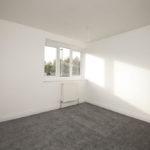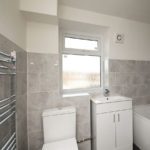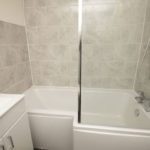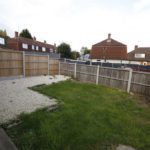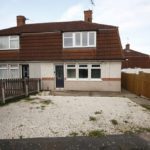Greendale Crescent, Clipston Village, Mansfield NG21 9BD
£90,000
Guide Price
Property Features
- Cash Buyers Only
- Large corner plot with land owned to the right of the front fence
- 3 bedrooms
- High quality fixtures and fittings throughout
- Private off road parking for at least 2 cars
- Large rear garden with side gate access
- Contemporary family bathroom
- Modern fitted kitchen
- Neutral decor
- Gas central heating throughout
- Double glazed windows
- Well located for easy access to amenities
- Large choice of local schools
Property Summary
This property is to be offered for sale by PROPERTY SOLVERS ONLINE UNCONDITIONAL AUCTION (28-DAY IMMEDIATE EXCHANGE). Bidding opens on Wednesday 2nd March at 12:00 and closes on Tuesday 8th March at 12:00 with a GUIDE PRICE of £90,000 - CASH BUYERS ONLYProperty Description
This well-presented property has been refurbished to an impressive standard and offers stylish neutral internal décor, high-quality fixtures and fittings, and generously proportioned rooms. Comprising in brief of a superb modern fitted kitchen, spacious lounge, 3 bedrooms (inc two doubles) contemporary family bathroom, rear garden and front garden offering off road parking.
Ground Floor
Hallway
The property is accessed via the front door leading into the reception hallway. The ground floor rooms are accessed from here together with the stairway to the first floor.
Lounge
A spacious and bright lounge with three windows to front elevation, featuring: wood effect flooring, electric feature fireplace, central pendant light fitting, radiator.
Kitchen
A generously proportioned, beautifully presented modern kitchen featuring: dual aspect windows to rear and side elevations, a large range of modern high gloss base and eye level cupboards, integrated oven, hob with stainless steel extractor hood, modem black composite sink with drainer and mixer tap, space for fridge/freezer/washing machine extensive square edged laminate work surface, tiled splashbacks, ceiling mounted lighting, wood effect flooring, boiler, door leading into the rear garden.
First Floor
Landing
The landing provides access to all first-floor rooms.
Principal Bedroom
Spacious double bedroom with window to front elevation featuring: carpeted flooring, central pendant fitting, radiator.
Bedroom 2
Spacious double bedroom with window to rear elevation featuring: carpeted flooring, central pendant fitting, radiator.
Bedroom 3
Single bedroom featuring: window to front elevation featuring: carpeted flooring, central pendant fitting, radiator.
Family bathroom
Contemporary family bathroom featuring: L-shaped modern white bath with chrome mixer taps and plumbed in shower overhead, shower screen, white basin with fitted cupboard beneath, white toilet, frosted window, stylish part tiled walls, heated towel rail.
Outside
This property has front and rear gardens
The front garden is mainly laid to decorative stone and could provide off-road car parking space for two vehicles.
The spacious rear garden is mainly laid to turf and also features an area of decorated stone and some paving.
A side path provides gated side access to the rear garden.
Location
Situated 4 miles northeast of Mansfield, in a residential area mid-way between the villages of Clipstone and Kings Clipstone. Within easy walking distance of many local amenities including shops, pubs, and takeaways.
Surrounded by many wonderful outdoor green spaces including Sherwood Pines and Vicar Water Country Park
Well placed for families with a large choice of local schools, nurseries, and colleges close by. Additionally, Clipstone has a soft play and laser tag center, active football and cricket clubs, and a scouts group.
Property Particulars
Lounge = 3.90 x 3.40 (12'10 x 11'2)
Kitchen = 6.00 x 2.40 (19'8 x 7'10)
Bedroom 1 = 3.30 x 2.25 (10'10 x 7'5)
Bedroom 2 = 3.50 x 2.50 (11'6 x 8'2)
Bedroom 3 = 2.65 x 2.40 (8'8 x 7'10)
Batheroom TBC
More Information
Our enquiry line is open 24/7 and we're happy to answer any questions.
Auction terms + conditions, AML requirements and fees are available on our website [Google: Property Solvers > Property Auctions (in navigation) > Auction Property for Sale (drop-down)].
The legal pack will be uploaded in good time prior to the auction bidding process.
Property Solvers Online Auctions will be running open mornings/afternoons and independent viewings (where required).
All viewers must observe our COVID-19 Viewing Policy (available on the listing).
Notice to Bidders
Please be aware that if your bid is successful on auction day, the exchange of contracts will happen immediately after the Auction. A 10% deposit will be required.
As part of the Property Solvers Online Auction process, bidders will be required to register online and provide proof of ID documents (passport and photo driving license). For a full list of requirements please see the legal pack documents.
Buyer Reservation Fee
A 2% + VAT (non-refundable) fee + £125 + VAT processing fee will be due from the winning bidder.

